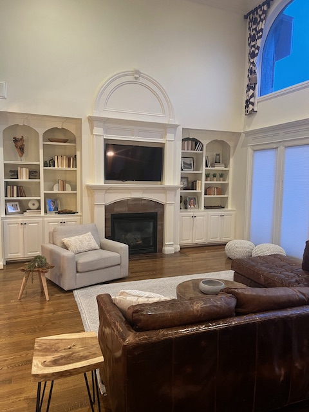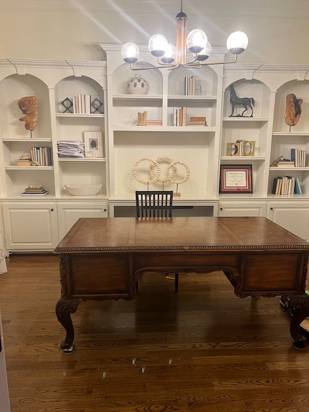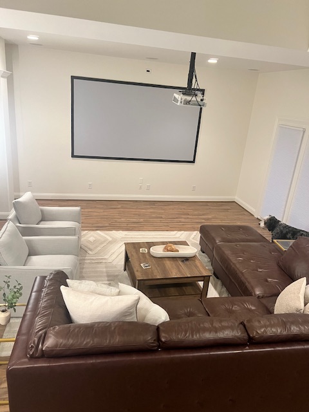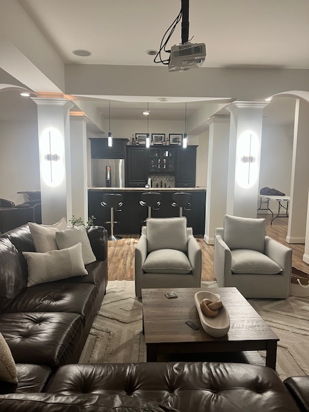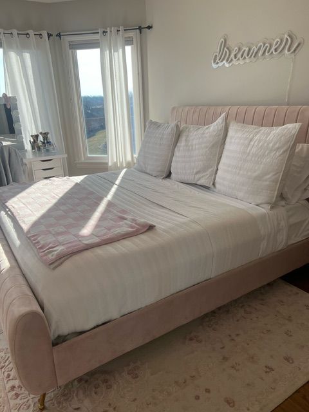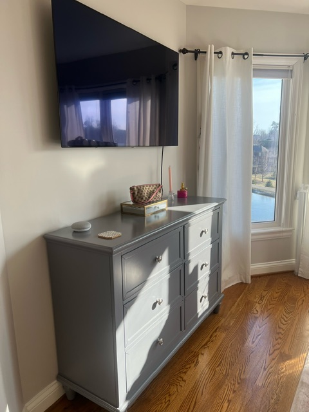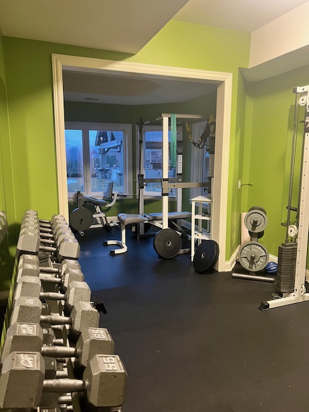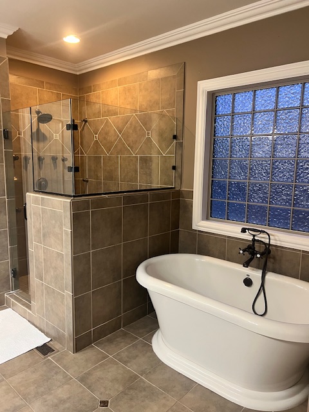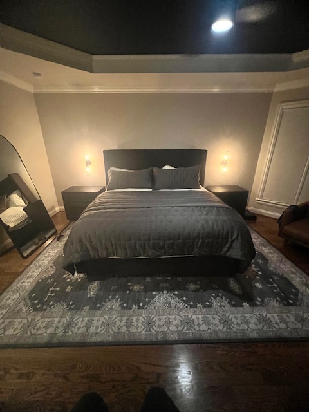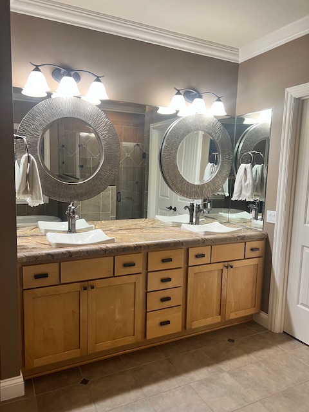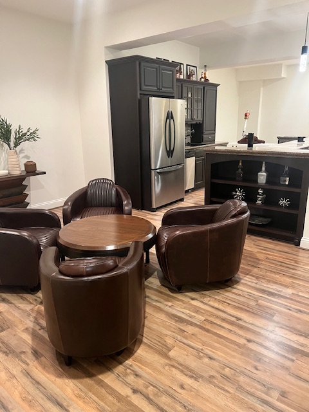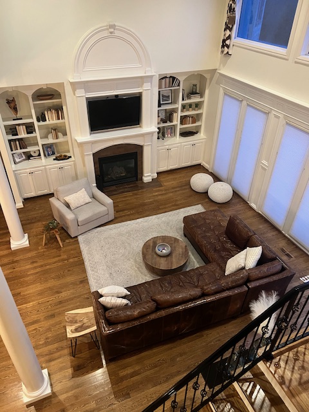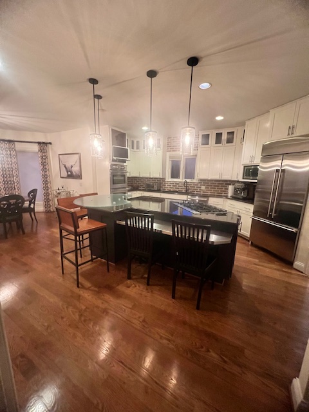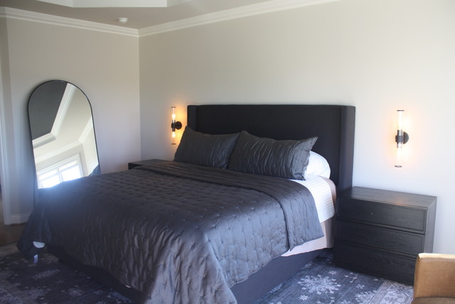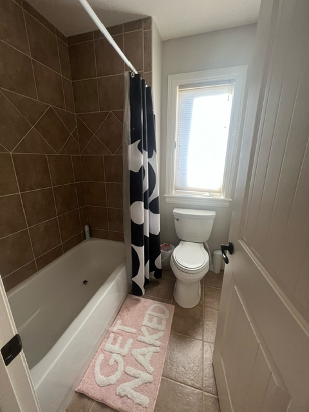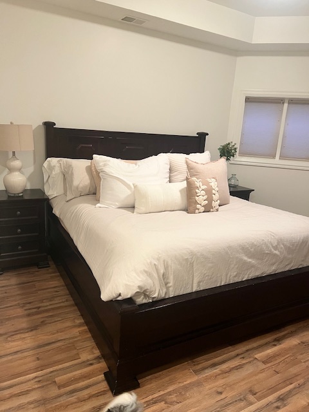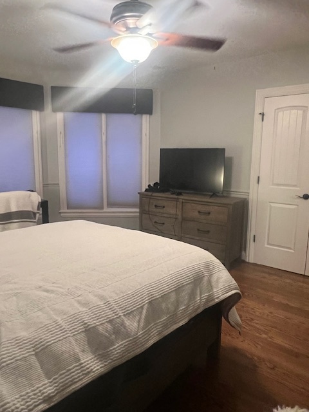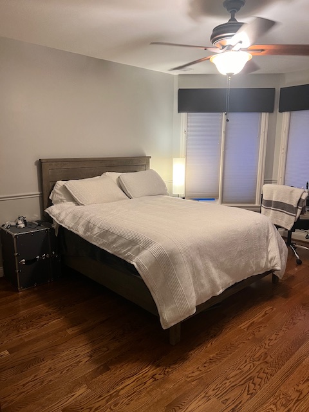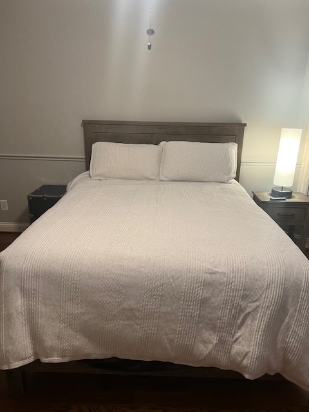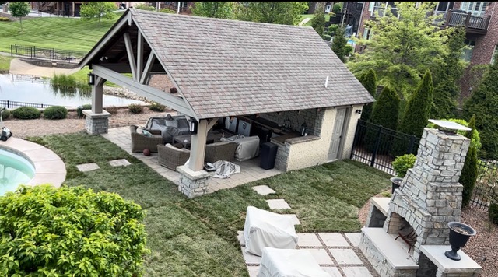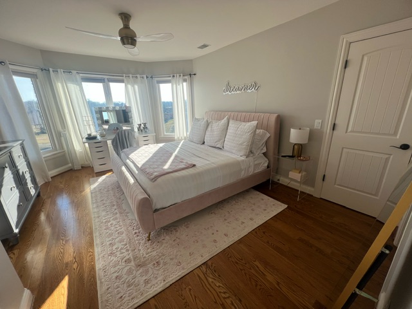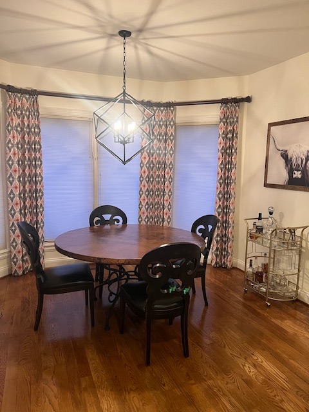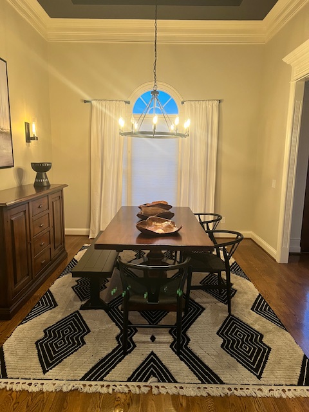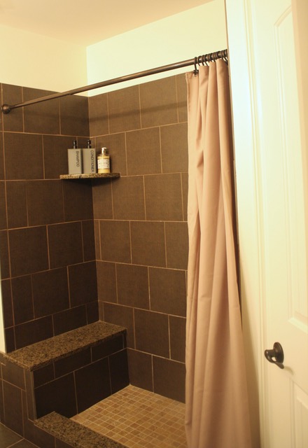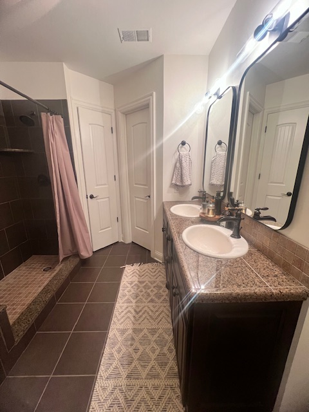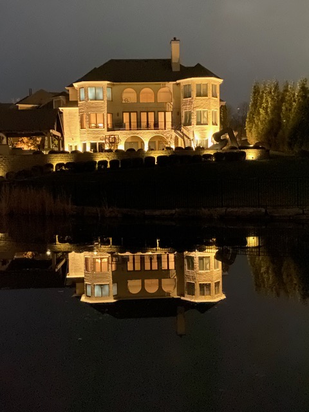
3520 Charlevoix Court, Floyds Knobs, Indiana
Well-appointed professionally decorated, custom four-bedroom, 4 full bathrooms, and 2 half bathrooms on 3 floors estate perched on a hill right outside of Louisville, KY in an upscale residential neighborhood. Located a quiet cul-de-sac in the Estate Section, “Maison de Bienvenue” is just 10mins to Churchill Downs, 12 mins from the Louisville International Airport, and 8 mins to downtown Louisville. Just 3 miles away, renters will enjoy the newly renovated downtown New Albany, with charming boutiques, cafés, restaurants, and bars. Be sure to book The Exchange Restaurant and/or Brooklyn and the Butcher way ahead of time to be close to the property for dinner on Oaks or Derby night. You can easily catch an Uber or Lyft to the home if needed after a long day of playing at the track. Large heated pool (extra if you want it heated during your stay), pool enclosure with heaters for cool evenings, smart TV, seating for 8+, and pool loungers in full sun are available for extra relaxation. The outside half bath is accessible from the pool house so that you can enjoy the scenic back yard as much as possible. A small 4-person hot tub and ping pong table are available outside. With a fully finished basement as a second large gathering area with large couch and chairs, 120-inch projector screen with surround sound, refrigerator, and wet bar, you and your friends can continue the Derby festivities by making “Maison de Bienvenue” your home for this 150th Race for the Roses!
This home is 6200 square feet spread out on 3 floors.
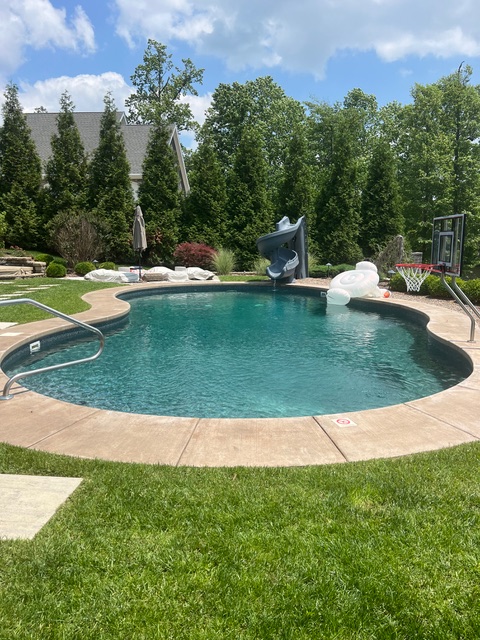
Features include:
- Sleeping for 10 people.
- Four Bedrooms (3 king size beds, 1 queen size bed).
Each Bedroom has its own full private bathroom, smart TV, high thread count, feather free bedding. - 4 full private bathrooms with shower
2 half baths (# 1 main floor and #2 accessible from outside in pool area). - #1 Master bedroom main floor (access to balcony that has steps to the pool area) # 2 King bedroom upper floor
#3 Queen bedroom upper floor separated by a catwalk. - # 4 King-size bed “mother-in-law suite” with its own full bathroom with walk in shower. This bedroom is in the basement with 9 ft ceilings and its own walk out access to the pool area.
Main Floor:
- Hardwood floors throughout the house.
- Garage entry into kitchen.
- Laundry room—large room with washer and dryer. Steamer and iron available.
- Kitchen—granite counter tops, all stainless-steel appliances, gas range, double oven, Breville Espresso machine, breakfast bar and table seating for 8+. Gas grill on balcony right off kitchen and great room.
- Powder room—located off the kitchen.
- Great room—large sitting area with smart TV and fireplace.
- Bedroom #1—master Bedroom.
- Bonus bedroom with 2 double beds.
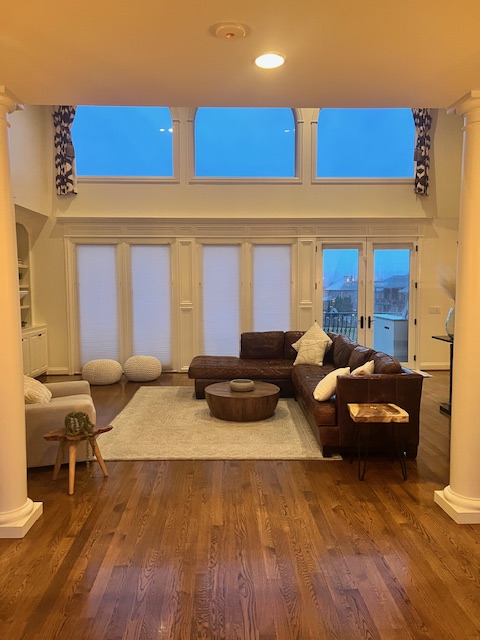
Upper floor:
Bedrooms #2 and # 3 separated by catwalk with their own full bath.
Bottom floor:
Bedroom #4 with its own full bathroom and direct access to the pool area.
Second gathering area with seating for 8, large projection screen, and bar area. Access to pool area.
Basement is fully finished with large sitting area, 120-inch projector screen with surround sound, refrigerator, and wet bar.
Outside Back Yard
Small 4-person hot tub and ping pong table available outside. Large built-in pool (heated for an extra fee) with covered pool structure with seating for 8+ and smart TV. Fireplace for chilly nights that can happen in our area in May. And the view is amazing from the back of the house. You will want to spend most of your time here, I promise!
Terms:
- $11,000 for Four-day/Three-night rental
- Check in 3pm Thursday and check out 12 pm Sunday. Refundable $1000 deposit
- $250 cleaning fee nonrefundable
- 50% due within 24 hours of booking
- Balance due within 30 days of stay
- Pool heating $100/day x 4
- No cancellations so please purchase insurance.
How to Rent
To rent or for more information please contact Angie Hanka at 502- 608-4335 or angelahanka@eandiassociates.org.
